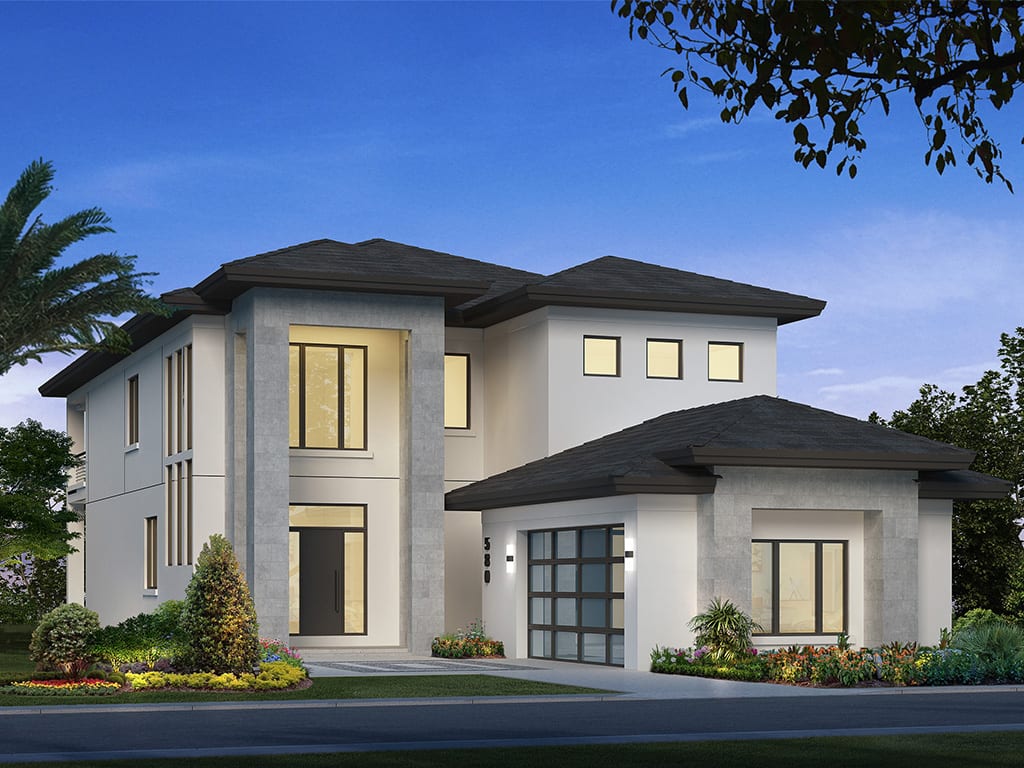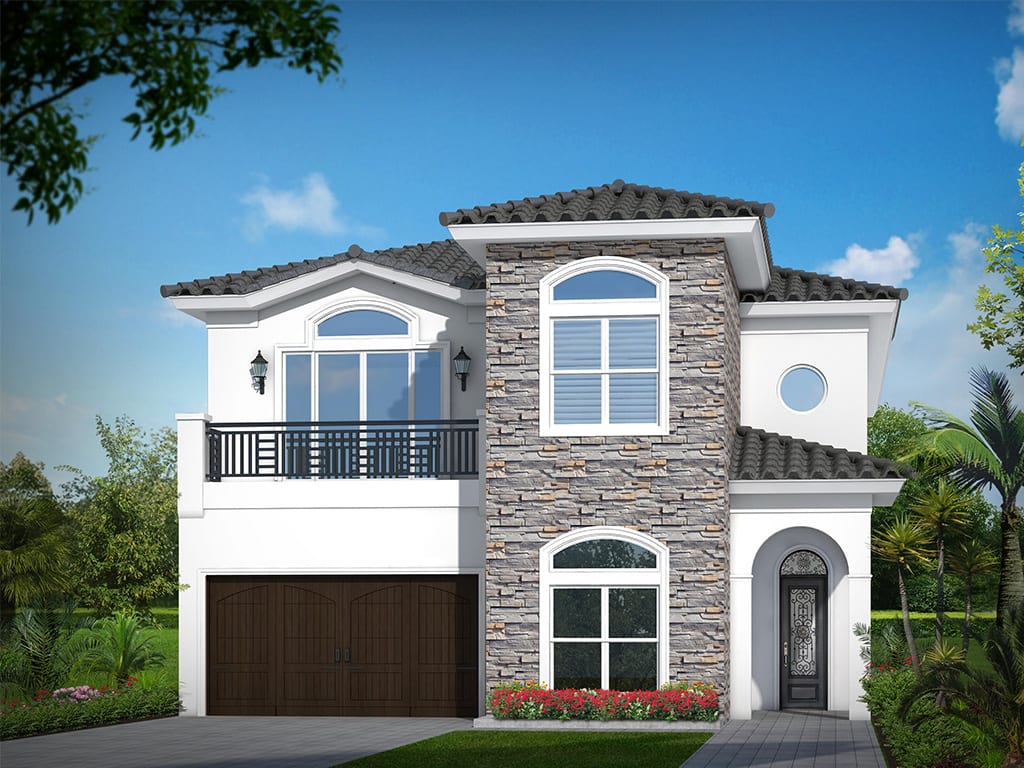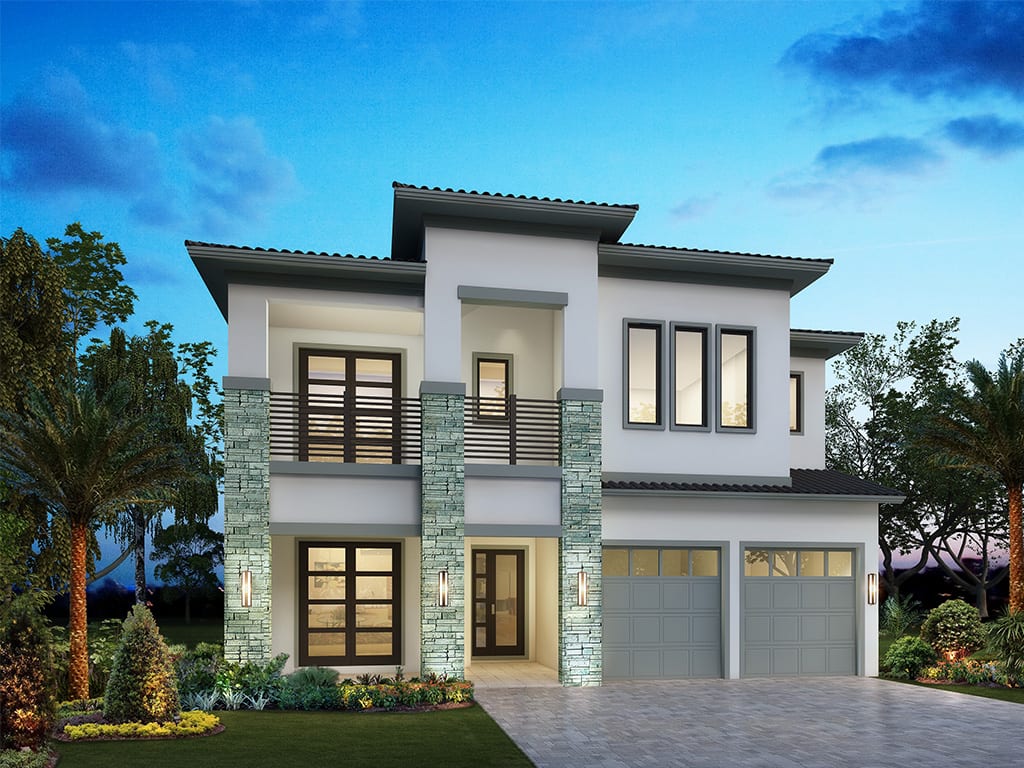All amenities, features, facilities and fees described and contained herein are proposed based upon current development plans, which plans are subject to change without notice, and there is no guarantee that said amenities, features and facilities will be provided, or, if provided, will be of the same type, size or nature as described. All renderings, floorplans and siteplans contained herein are based on the current development plans, are conceptual only, and are for the convenience of reference. They should not be relied upon as representations, express or implied, of the final detail, and are subject to change without notice. These materials are not intended to and shall not constitute an offer to sell nor a solicitation of offers to buy or lease real estate at The Bear’s Den at Reunion by residents of Connecticut, New York, New Jersey and in any jurisdiction where prior registration, license or advance qualification is required but not yet completed or where otherwise prohibited by law. Void where prohibited by law.
ARCHITECTURAL AND EXTERIOR DETAILS
- Beautifully designed custom elevations
- Architectural concrete tile roof
- Engineered roof trusses with roof tie downs
- Luxurious 14X 29 swimming pool
- Designer 8’ garage doors with 2 garage door remotes
- Garage floor with acrylic coat finish
- Concrete block construction on first floor with stucco finish
- Wood frame construction on second floor with sand finish stucco
- Vinyl fascia and soffits
- High efficiency tankless gas water heaters
- Professionally designed landscape package
- Decorative coach lights
- Brick paver walks, driveways, entry, pool deck & lanai
- Large covered rear lanais
DESIGNER INTERIORS WITH LUXURY FEATURES
- Contemporary designs, with spacious living areas
- 10’ ceilings on first floor, 9’ ceilings on second floor
- 5 1/4” base trim
- Luxurious 18 “X 18” ceramic tile flooring in living areas and all wet areas
- Top load washer and dryer
- Designer carpet in all bedrooms
- Sherwin Williams interior paint colors. One color walls & ceilings and one color semi gloss on baseboards & trim
- Knock down ceilings and light orange peel texture on walls
- Luxury Master bedroom suites with walk-in closets
ELECTRICAL
- 200 Amp minimum electrical service with circuit breaker panel
- USB outlets per plan
- Décora switches with receptacles above counter height
- Designer lighting package
- High resolution RG-6 cable TV outlets in family room and all bedrooms
- Pre wired for ceiling fan in family room, all bedrooms & lanai
- Pre wired for cable and data outlets
- Pre wired for surround sound in movie theater (per plan)
- Energy efficient LED recessed lighting through out home
ELEGANT KITCHENS AND BATHS
- Level 1 Legacy 42” upper cabinets with full overlay in kitchen
- Granite countertops in kitchen and baths
- Single bowl Stainless Steel sink in kitchen
- Samsung Stainless Steel Appliances, Gas Range, built in Oven and Microwave, Dishwasher and Refrigerator with two year warranty (Semi-custom homes)
- Decorative Stainless Steel stand alone hood over gas range
- Ceramic tile backsplash
- Moen fixtures with matching bath accessories
- Comfort-height, elongated toilets
- Gentlemen’s height vanity cabinets
- Floor to ceiling coordinated tile in all baths
- Free standing tub in master bath per plan with matching Moen fixtures
COMMUNITY AMENITIES
- Located near world-famous area attractions and minutes from Disney
- Contoured practice green with sand traps
- Sand Volleyball
- Children’s playground
- Berming and landscaping to buffer roadway
- Private gated community
- Perimeter community fencing
- Small and large dog parks
- Street lights & sidewalks throughout community
Learn more about The Bear's Den at Reunion
Sign up to receive information updates and invitations





